The Lake House: Upon This Foundation..
- Bob Pepin

- Feb 19, 2021
- 4 min read
Updated: Feb 27, 2021

Let's start with this, Sharlene and I had, still have, no real idea what's involved with building the foundation for a house; especially when the plot is as challenging as this one was, when the engineering is as intricate as this must have been, and when walls literally had to be erected to resist the land itself. Even with Eden Excavating's site prep and continual sculpting, the task was obviously monumental.

This was pretty much us every day, looking at the progress, wondering how a foundation, and then a house was going to come up out of this. Of course, there was no "coming up," just loads of skill and experience brought to bear on this sliver of land of ours, and lots and lots of hard work. Before the forms were placed, before the posts and wall supports, and whatever all the components were called, the ground on which the foundation would be seated looked like this. There's Shar's Halloween pumpkin in the photo on the right, quietly competing with the trees coming into autumn along what would eventually be the lake side of the patio.
The work on the foundation literally started with these orange lines in the dirt. Here's Booradley, half in and half out of some room or another. No telling what he thought of this whole process, with there being a perfectly good place to wander one day, and then the next...

...somebody has dug some trench or cobbled together long pieces of lumber in the shape of a house we'd only seen on paper. Anyone with any familiarity with even the basics of foundation building will laugh at the language I'm using here, but here goes. The "simple" wooden framing of the base, the footers or footing, for the walls seemed like a great and involved undertaking. For us, those boards laid out in the dirt finally gave us an idea of where certain rooms would be (although some initially confused us), their functional sizes, and what the views would actually look like. The three squares on the bottom left would become the pillars holding up Shar's window seat looking over the lake and the cover part of the covered patio. The big rectangle in the bottom right corner of the bottom right photo would become the garage, and you could see the kitchen, if you knew where to look.
Berneking Concrete Homes did this foundation. The crew included Samuel Berneking, Cory Cooke, Michael Mundy, and Kalika Michelle. We enjoyed that crew. As with everyone, they were patient with our questions, didn't act like we were intruding into their hard work. They also didn't laugh too hard (at least not to our faces) when I slipped getting out of the canoe and dumped Shar and me into the very cold lake. We got to do a drippy, chilled 'walk of shame' up the hill, past the whole bunch working on the forms for the garage walls. Yet another reason to appreciate them. Here, you can see the beginnings of the rebar steadily woven throughout the forms. Seems like there was a mile of the stuff.
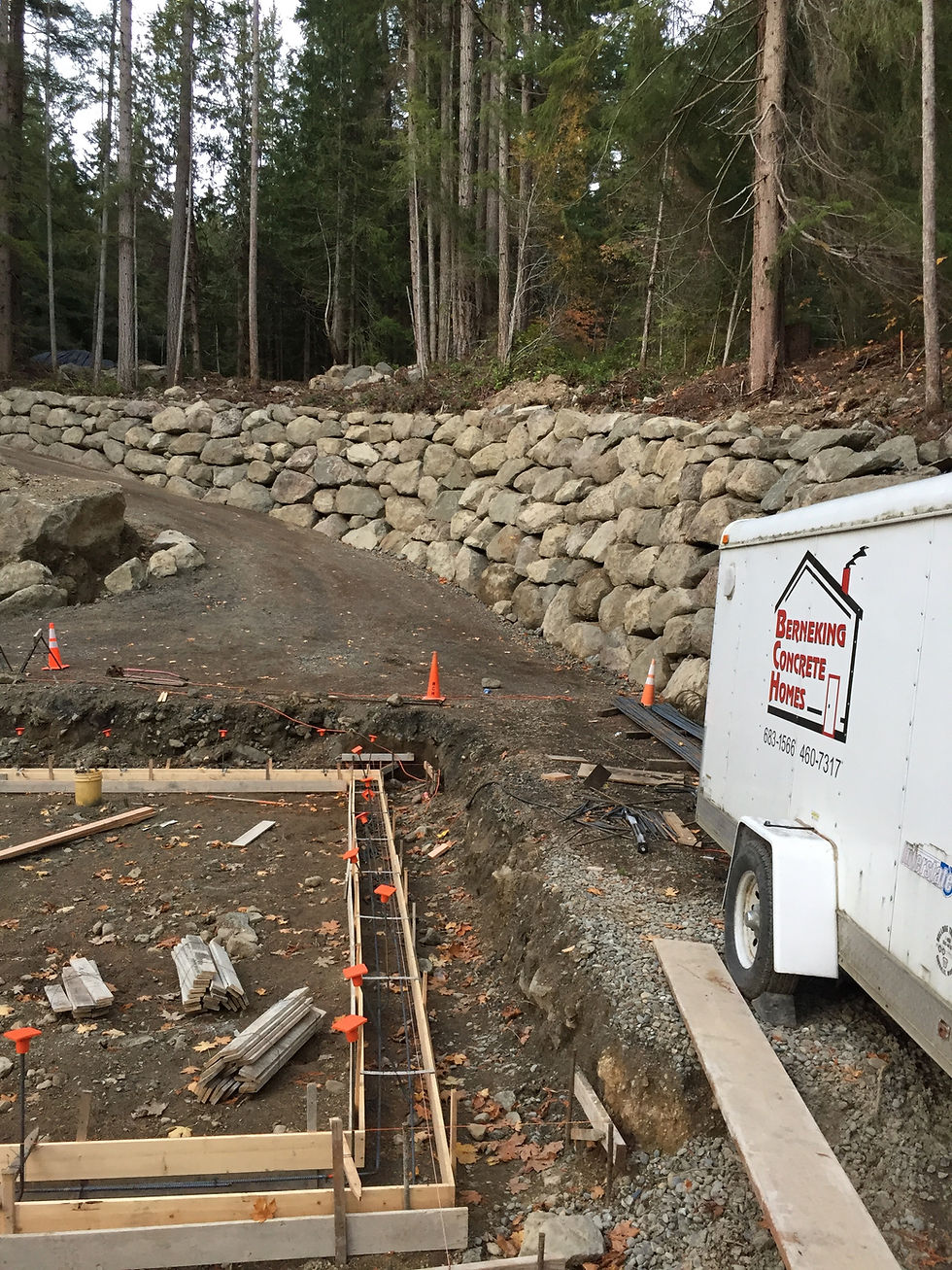
Some days it felt as if the house was literally rising around us. But that was just the beginning.

The day came when the footer forms were all set, the rebar woven, and it was time for the concrete. I'm told the there was some major head scratching, the driveway being so steep and curved, over which trucks could get down the hill with what loads, which tubes could push through what consistency (or whatever it is called) of concrete, and other things they likely decided not to tell us. Without being informed, we would have never guessed that there was ever any concern. Seemed to just all work smoothly.

The trucks cranked up, the cement started flowing, and the guys" just" filled the forms. There they are, gallon after gallon of the stuff, hour after hour, working it into forms, doing who know what all else, and for more hours on end than I've had to do anything of the sort, at least for years. That, of course, was the story with everyone on that site for over a year. If I had to do a fraction of what any of them had to do, I'd simply break. The days when I could hump bundles of shingles up a two story ladder and swing a hatchet all day long are so far gone, it's as if they never existed. I was perpetually in awe, y'all. Perpetually in awe.

And when the concrete dried, the forms looked like this, the real base of real walls.
Then came the next stage of forms. These were much more interesting, taller than I'd expected, finally giving us an idea from where we would eventually be standing or sitting while we cooked or ate or worked, in other words, the actual height of our floor.

But nothing was quite as dramatic as the forms for the garage retaining walls. The laborious detail involved with setting and tying the forms and rebar for that wall (yes, another impressive wall)...you can see what I mean by miles of that rebar. They worked that thing for hours and hours and hours.


Then there was more pouring, removing forms, sending pipes for all sorts of things snaking through and along the base of what will be the walls. Back came Eden, back filling in with gravel, working it all into "gonna-put-a-house-on-this-foundation" form. I love this close up of the footing there at the bottom, the concrete walls above, and of it coming together.

And finally, from above, with this the wide angle shot, a tribute to Berneking crew. Their magnificent garage walls to the right, the rest of what would be the house laid out tight. There is a master bedroom down there, the great room and the kitchen. And, of course, the lake.

Thank you, for letting us watch you do your impressive thing, and for our home.





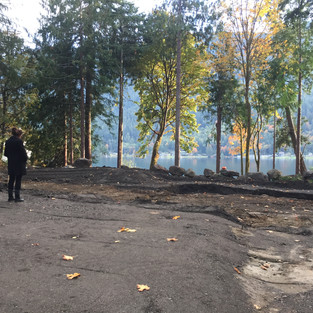

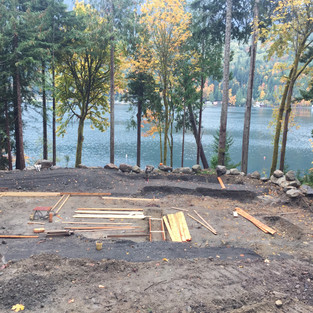



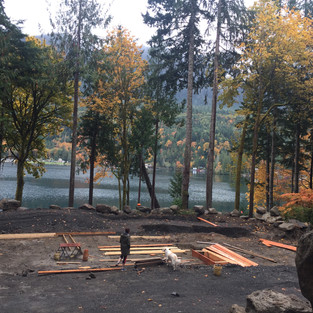

















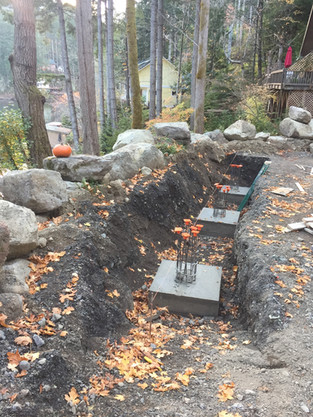

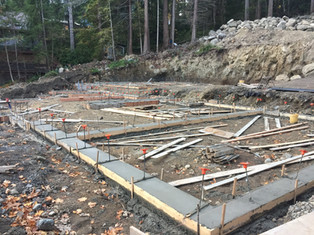









Comments